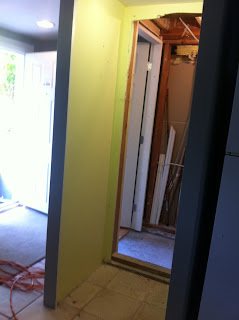Stage 1: Before
 |
| The sellers of our house gave us this picture to show us the work that they have done to update the living room and fireplace. Note the original pink brick fireplace surround and the classy wood panelling. |
Stage 2: Real estate photo
 |
| This is the real estate photo when our house was listed for sale. The previous owners painted the wood panelling that surrounded the fireplace, and tiled over the fireplace surround and hearth with slate. |
Stage 3: Paint
 |
| We changed the paint colour in the room painted out the mantle to blend with the wall colour. The darker green feature section is still the original wood panelling. I was hoping that paint would be enough for me to perk up the fireplace design, but no luck. The whole thing needs to be demolished. |
Stage 4: Demolition of the fireplace surround
 |
| Removal of the built-in fireplace mantle |
 |
| They used wood studs and drywall to frame the tile facade of the fireplace. We removed this as well as the original brick surround which was charred and quite unstable. The drywall and tile went to landfill, but the used fireplace brick was given away free on Craigslist to someone for a landscaping project. Sustainability! |
Stage 5: Pouring the new concrete hearth
 |
| First we built a concrete form |
 |
| We rented a concrete mixer to mix the 4 bags of concrete with the bottle of dark gray concrete stain. |
 |
| Once poured, I spent quite a long time ensuring the concrete was level and smooth. |
Step 6: Wood panelling removal
 |
| Once the wood panelling was removed, we discovered that it was attached to ship-lap wood siding inside the feature section of the wall. This was used to bring the wall depth out to match the depth of the surrounding drywall. |
 |
| Off comes the wood siding to find that they had insulated this section of wall with cardboard. Let's review: wood burning fireplace wall is built with cardboard, wood siding and wood panelling, and tile facade is framed with wood studs - ALL COMBUSTIBLE MATERIALS!!!! |
 |
| All of the wood removed from this wall has been cut up and will be used for firewood. Another diversion from landfill. |
 |
| We added Roxul R14 rated insulation - non-combustible. Now it's ready for drywall. |
Stage 7: Drywall
 |
| Four sheets of drywall in total (note: drywall is non-combustible). |
 |
| Drywall is up. |
 |
| Taping, mudding and sanding complete. |
Stage 8: Paint
Stage 9: Buying the new fireplace mantle
 |
| I found this reclaimed fireplace mantle on Craigslist for $25. Another example of sustainability - used materials diverted from landfill. |
 |
| Trying it on for size..... It's going to look great! |
Stage 10: Installation of new baseboards
 |
| All of the old baseboards were removed and given away for free on Craigslist - another example of sustainability on this project. All of the furniture is pulled away from the walls to be ready for the baseboard installers. |
 |
| 7 1/4" high heritage style baseboards are now installed throughout the livingroom. The baseboard style matches the kitchen baseboard - a remodel we did this time last year. Baseboard installation is the only part of the project that we hired out. |
Stage 11: Reclaimed brick is layed for the new fireplace surround
 |
| I had leftover reclaimed antique chimney bricks from my landscaping project last year. I found the bricks FREE on Craigslist! I mapped out the cuts required to build the sides of the surround. The cuts were very strategic, I wanted to ensure that all of the off cuts would be used so we would minimize wastage. |
 |
| Each course of bricks were layed according to my schematic, and I check for level before the next course started. Brick ties were used once every 3 or 4 courses to ensure that the facade attached to the firebox brick behind. |
 |
| It's hard to see in this photo, but a heavy steel lintel (bridge) is placed under the course of bricks which spans the opening. |
 |
| Brick ties sit inside the layer of morter between courses of bricks and are drilled into the firebox brick to secure the two together. |
 |
| Chilling out after a long day of masonry. |
Stage 12: New tile for the base of the hearth
 |
| The original tiling at the base of the hearth was a patch job because the original mantle wrapped around to the floor below and therefore the tiling didn't extend all the way to the wall. |
 |
| I selected a charcoal colour slate to match the colour of the poured concrete hearth. The tiles were cut to size and tile adhesive is used to affix it to the existing tile. |
Step 13: Modifications to the fireplace mantle
 |
| Dryfit of the new panel before I applied the moulding and painted it. |












































































